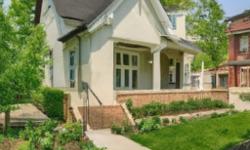STUNNING 2-STOREY HOME WITH INGROUND POOL IN DESIRABLE NORTH G NEIGHBOURHOOD OF LONDON, ON. 2630 SQFT ON <1/2 ACRE LOT.
Asking Price: $1,299,999
About 167 Sunnyside Drive:
Welcome to this stunning two-storey home located in the desirable neighbourhood of North G in London, Ontario. Built in 1997, this house is a perfect blend of modernity and classic charm that will make you feel right at home. With a total square footage of 2630, this single-family home sits on a lot that is under 1/2 acre in size, providing ample space for outdoor living.
The exterior of this house is finished with brick, giving it a timeless look that will never go out of style. The property features a beautifully landscaped yard with a fenced backyard, providing both privacy and safety for homeowners. The backyard also features an inground pool, perfect for relaxing on hot summer days, entertaining guests, or enjoying a refreshing swim.
As you step inside, you will be greeted by a spacious foyer that leads to an open-concept living room and dining room. The main floor features hardwood flooring throughout, adding a touch of elegance to the space. The living room is cozy and inviting, with large windows that let in plenty of natural light. The dining room is perfect for hosting dinner parties, with enough space to comfortably seat eight people.
The kitchen is a chef's dream, featuring modern appliances such as a dishwasher, refrigerator, stove, and microwave. The kitchen also includes a central vacuum, making cleaning a breeze. The kitchen opens up to a cozy family room with a gas fireplace, perfect for relaxing after a long day. The main floor also includes a powder room, providing convenience for guests.
The second floor of the house features four spacious bedrooms, each with its own unique charm. The master bedroom is a luxurious retreat, featuring a walk-in closet and an ensuite bathroom with a jacuzzi tub. The other three bedrooms are also spacious, perfect for growing families. The second floor also includes a full bathroom, adding convenience and functionality to the space.
The basement of the house is fully finished, providing additional living space for homeowners. The basement includes a bedroom, a full bathroom, and a large recreation room, perfect for entertaining guests. The basement also includes a laundry room, making the chore of doing laundry a breeze.
The house also includes an attached garage, providing shelter and security for your vehicle. The driveway is paved, providing ample parking space for guests.
Located in a family-friendly neighbourhood, this house is close to several amenities such as shopping centres, schools, and restaurants. The house is also conveniently located near major highways, making it easy to commute to work or travel.
In conclusion, this house is the perfect combination of style, comfort, and convenience. With its spacious rooms, beautiful backyard, and modern amenities, this house will make you feel right at home. Don't miss out on this opportunity to own this stunning piece of real estate in London, Ontario.
This property also matches your preferences:
Features of Property
Single Family
House
2
2630
North G
Freehold
under 1/2 acre
1997
Attached Garage
This property might also be to your liking:
Features of Building
4
1
5
1
Central Vacuum, Dishwasher, Dryer, Microwave, Refrigerator, Stove, Washer, Window Coverings
Full (Finished)
Paved driveway, Sump Pump
Poured Concrete
Detached
2 Level
2630
Water Heater
Shed
0
Central air conditioning
Forced air, (Natural gas)
Municipal sewage system
Municipal water
Brick
Inground pool
Schools, Shopping
Attached Garage
Plot Details
Fence
61 ft
Landscaped
Road access
RESIDENTIAL
Breakdown of rooms
Measurements not available
0 m x 0 m
2.95 m x 3.66 m
4.7 m x 5.44 m
4.7 m x 3.28 m
2.84 m x 4.17 m
2.84 m x 4.17 m
5.61 m x 4.17 m
2.13 m x 1.78 m
0 m x 0 m
3.12 m x 3.4 m
3.12 m x 3.4 m
3.91 m x 3.33 m
0 m x 0 m
5.28 m x 4.22 m
6.71 m x 4.57 m
Measurements not available
3.15 m x 5.69 m
5.49 m x 3.05 m
Property Agent
Jithin Das
SAVE MAX DIAMOND REALTY
2000 Argentia Road Plaza 4 Unit 240, Mississauga, Ontario L5N1W1









